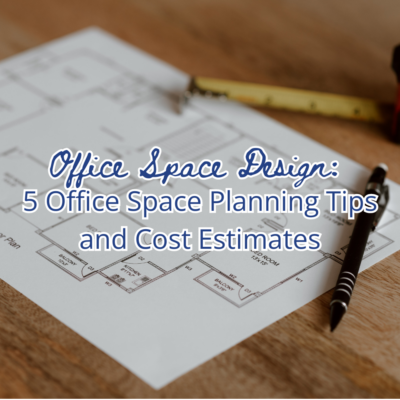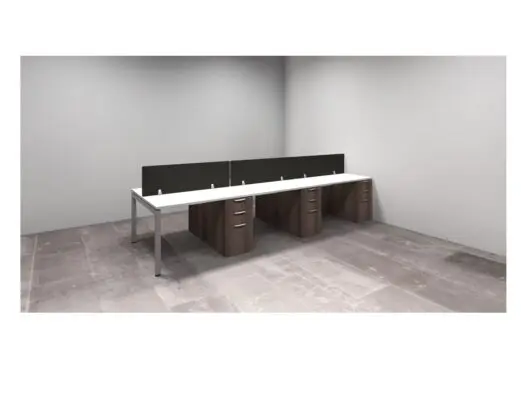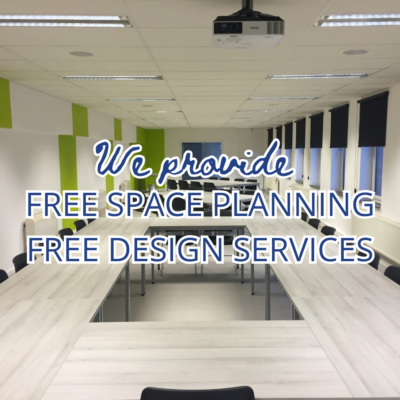Office Space Planning Tips and Cost Estimates
In the ever-evolving landscape of modern workplaces, strategic office space planning and furnishing play pivotal roles in creating efficient, productive, and inspiring environments. This comprehensive guide explores various office layout concepts, their associated costs, and the principles of effective office space design. Whether you’re revamping your existing workspace or starting from scratch, this guide will help you make informed decisions that align with your organization’s goals and budget.
Open Office Layout – Efficient and Collaborative
An open office layout fosters collaboration and interaction among team members, making it a popular choice for many organizations. In this design, employees work in a shared space, often with benching or open workstations. Each person typically has 125-225 square feet of space, creating an environment where communication flows freely. Effective office space planning ensures that the layout maximizes productivity and minimizes distractions. It’s essential to strike a balance between open space and quiet zones to accommodate various work styles. Thoughtful office space design includes ergonomic furniture, acoustic solutions, and flexible configurations to adapt to changing needs. In 2023, the estimated cost for furnishing an open office layout is approximately $1,500 to $2,500 per person. Effective office space planning is essential to optimizing this layout for collaboration and productivity. Learn how to furnish an office efficiently and foster a dynamic workspace through thoughtful office space design.
Cubicle Office Layout – Privacy with Functionality
Cubicle office layouts offer a balance between privacy and functionality. They provide individual workspaces while allowing for collaboration among colleagues. Each person typically occupies 150-250 square feet, offering a degree of personal space and organization. When furnishing cubicles, it’s crucial to consider office space planning principles that enhance workflow and employee comfort. Ergonomic seating, ample storage, and effective cable management are key factors. By customizing the design to align with your brand and culture, you create a workspace that reflects your organization’s identity. In 2023, furnishing a cubicle office layout costs around $1,800 to $3,000 per person. Effective office space planning ensures privacy and functionality. Learn how to furnish an office with cubicles to strike the right balance between individual workspaces and collaboration.
Private Office – Personalized Workspaces
Private offices provide personalized workspaces for employees who require privacy or specific amenities. The space per person can vary widely, ranging from 100-300 square feet or more, depending on the office’s size and purpose. Office space design for private offices focuses on optimizing individual productivity and comfort. It allows for customization of layouts, furniture, and décor to create a tailored environment. A balance of aesthetics and functionality is essential, as private offices should promote efficiency and professionalism while reflecting the occupant’s personality. Outfitting a private office in 2023 costs approximately $2,000 to $6,000 per person. Office space design allows for personalized work environments, enhancing comfort and productivity. Learn about office space planning and how much it costs to furnish a private office.
Conference Rooms – Effective Meeting Spaces
Effective meeting spaces are vital for collaborative discussions and presentations. The space per person, when seated at a table in a conference room, is typically 15-25 square feet. Conference room designs should facilitate clear communication and encourage active participation. Office space planning for conference rooms should consider technology integration, appropriate seating arrangements, and acoustics. Investing in quality furniture and audiovisual equipment enhances the usability of these spaces, making meetings more efficient and engaging. Creating conference rooms in 2023 costs around $300 to $500 per sq ft per person seated. Proper office space design ensures that these spaces facilitate effective meetings. Explore the nuances of office space planning to create productive conference areas.
Lounge and Common Areas – Comfortable Social Spaces
Lounge and common areas are essential for providing employees with spaces to relax, socialize, and recharge. These areas typically allocate 20-50 square feet per person, creating comfortable and inviting environments. Office space design for lounges and common areas prioritizes comfort, aesthetics, and flexibility. Thoughtful placement of furniture, lighting, and décor elements can transform these spaces into hubs of creativity and collaboration. Providing employees with choice and variety in seating arrangements enhances their overall experience. Establishing lounge and common areas in 2023 costs approximately $400 to $1,000 per person. Office space design encourages collaboration and relaxation in these spaces. Learn how to create inviting and versatile lounge areas through effective office space planning.
This comprehensive guide offers insights into office space planning and furnishing, highlighting the key considerations, costs, and keyword-rich content associated with various office layouts. By following the principles of effective office space design, you can create a workspace that promotes productivity, collaboration, and employee well-being while aligning with your budget and organizational goals.
BONUS TIP – Used Office Furniture
Used office furniture can be a great way to value-engineer your purchase for your newly rented office space. It’s also a great way reduce your carbon-footprint as you won’t be contributing to the carbon usage that comes from the long manufacturing and shipping process that most new office furniture requires. These cost estimates can vary based on factors such as location, the quality of furniture, and specific design preferences. Successful office space planning and design are crucial to creating a workspace that aligns with your organization’s needs, fosters productivity, and maximizes the value of your investment
We Provide COMPLETELY FREE Office Space Planning Services contact us today to get started.


