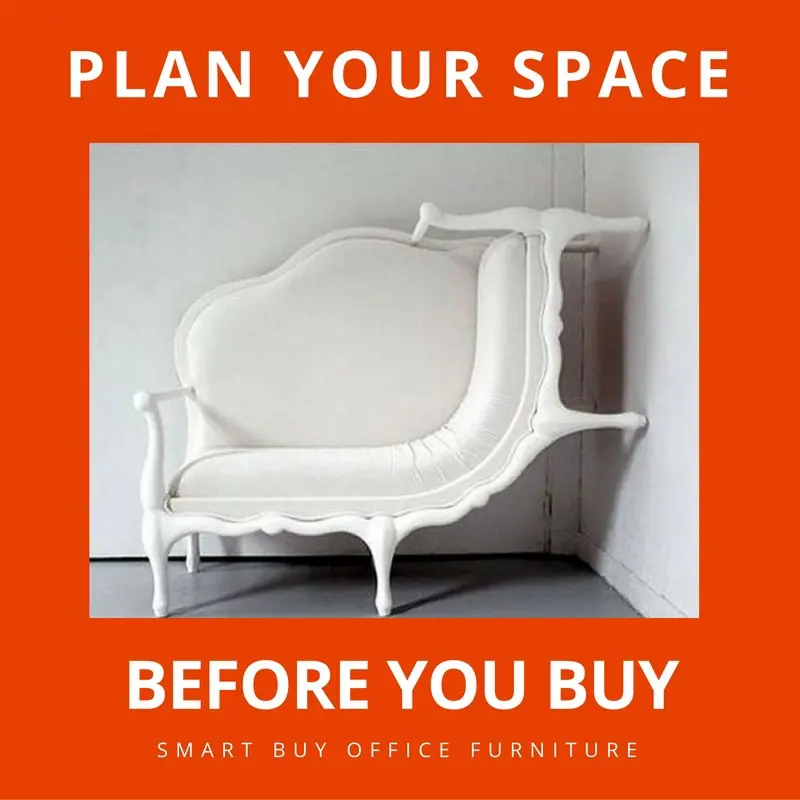
Everything from the layout to the ergonomics of chairs can have an impact on how well the space works for business. We’ve helped many Austin companies overcome obstacles and create an action plan for outfitting efficient office spaces. Here are a couple of the top tips we’ve picked up along the way.
Give Yourself Room to Move Around
It can be tempting to fill every inch of the office space in hopes of getting the most bang for your buck. The problem is close confines can put people on edge and make it difficult to move around with ease. The last thing you want to do is hinder functionality and make employees frustrated.
Plan for pathways throughout the office space and keep them clear of clutter. There also needs to be enough space between office desks so that employees aren’t on top of one another. People should be close enough to interact without getting in each other’s way. The desks themselves should provide enough room for an employee to work and store everything they use on a day-to-day basis.
Don’t Overlook the Lighting
Good lighting can’t be stressed enough. Too often it’s an afterthought rather than being a part of the planning process. Areas that are poorly lit can make it more difficult to work and drain people’s energy levels. Harsh lighting can also strain the eyes and exhaust workers prematurely.
Ideally, you’ll have an office space with ample natural lighting. Light from the sun helps to boost mood, which in turn boosts productivity. It also makes details easier to see. Arrange things so work that requires attention to detail is done near a natural light source.
There are ways you can make the best use of limited natural lighting. For starters, avoid covering windows with treatments and bulky furniture. It’s also beneficial to create an open floor plan that disperses the natural lighting. In addition to spreading the light around, open floor plans make an office space feel less claustrophobic and encourage interaction.
Create Different Areas for Different Tasks
Compartmentalizing the office based on use can help maximize productivity. This design technique helps you focus on the needs of an area and outfit it with the right tools, equipment and technological requirements to get work done.
These “break out” spaces go well beyond the break room. You can plan for conference rooms with media tools, quiet spaces that are no-talking zones, collaborative creative spaces and reception areas for visitors. Each space serves a specific purpose, which influences the design and layout.
Give Yourself a Space for Storage
Offices that are cluttered don’t allow employees to perform at their best. Take an audit of everything you currently own or plan to move into the office space. This will give you a better idea of how much space you’ll need for storage. Even if it’s a single closet or a small room, that’s better than letting the office get disorganized because there’s nowhere to store extra supplies, cleaning products, documents, equipment, etc.
Have access to your office or available CAD files? Want personal assistance planning the space? Our free office space planning service is a great option if you’re unsure where to begin or need guidance on getting furniture that will fit. Contact us at 512-452-3375 to schedule an appointment!